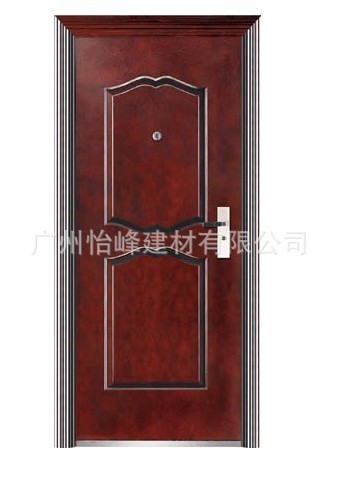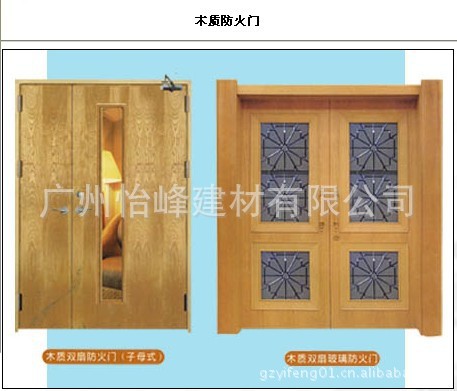









木质防火门
门框采用实木加工,门扇骨架使用硬杂木指接料,并填充优质不燃性隔热材料,不仅保证了产品质量不会变形,更能确保门扇平整度及外观装饰性,使其具有良好的耐火性,隔热性。
五金配件均选用经国家检测机构检验合格的产品。
防火性能;甲级1.2h、乙级0.9h、丙级0.6h/
门扇厚度;45mm-50mm
可加工定做各种规格。产品有双扇、单扇、双扇带玻璃、单扇带玻璃、双扇带玻璃带亮、单扇带玻璃带亮等样式
防火门、防火窗应划分为甲、乙、丙三级,其耐火极限:甲级应为1.20h;乙级应为0.90h;丙级应为0.60h。——《高层民用建筑设计防火规范》GB50045-95(2005年版)中,5.4.1条的规定。
规范中对该条的解释:
5.4.1防火门、窗是建筑物防火分隔的措施之一,通常用在防火墙上、楼梯间出入口或管井开口部位,要求能隔烟、火。防火门、窗对防止烟、火的扩散和蔓延、减少损失起重要作用,因此,必须对其有严格要求。日本对防火门的规定是比较严格的,将防火门分为甲、乙种两类,甲种防火门的耐火极限为1.50~2.00h;乙种防火门为0.50~1.50h。根据我国的实际情况,本条将防火门、窗定为甲、乙、丙三级,并对其最低耐火极限作了规定,即甲级1.20h,乙级0.90h,丙级0.60h。
|
等级 |
厚度 |
耐火极限 |
|
甲 |
50mm |
1.50h |
|
乙 |
45mm |
1.00h |
|
丙 |
40mm |
0.50h |
Wood fire resistant door
Door frame made of solid wood,
Frame
The frames are multi-layer structures composed of quality timber, fire boards and MDF. Inside the rabbets are enchased fire protection strips. The frames can collocate with jambs.
Door Leaf
They use quality timber as inner framework materials. Environment-friendly fire proof and adhesive with high fire rating used inside.
They can realize double action opening and meet special design need of two way evacuation
Finishes
Opaque paint (mixed oil) treatment with RAL color, various choices of wooden veneer. The designed surfaces are optional.
Hardware
Manifold solutions which meet European and American hardware standards, various for options for different demand.
Applicable Sites
Commercial, Residential and Industrial Constructions




